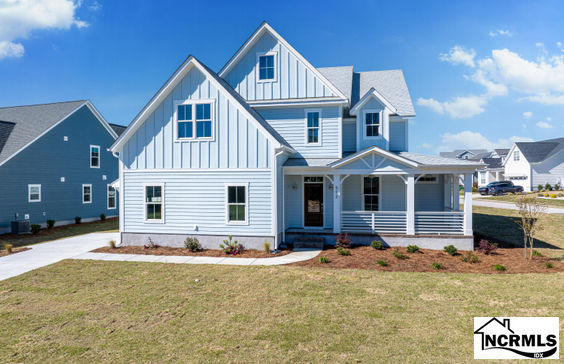$4,229/mo
This beautiful 3609 sqft home with 4 bedrooms and 4.5 bathrooms features coffered ceilings in the great room and one of the bedrooms, adding a touch of sophistication to these living areas. The attention to detail extends to the crown molding, providing an elegant finish to the walls. The prestige kitchen is designed with excellence in mind! Its boasts 42'' upper cabinets, soft close doors, and full depth cabinet over the refrigerator. The kitchen is also equipped with a gas cook top for precise cooking control and an electric wall oven for baking and roasting. The under-cabinet lighting with trim illuminates the space beautifully. The interior design includes charming shiplap wains coating, creating a cozy and inviting atmosphere. Throughout the home you'll find upgraded lighting fixtures that enhance both functionality and aesthetics. The living area features a fireplace with floating mantle, the built-in shelving adds both style and practicality. Located in Summerhouse, Onslow County's only luxury waterfront communities, it's easy to find value in the 3000+ artfully designed heated square feet. Summerhouse offers coastal lifestyle living like no other with the community's amenities! Call to schedule a tour!

















































